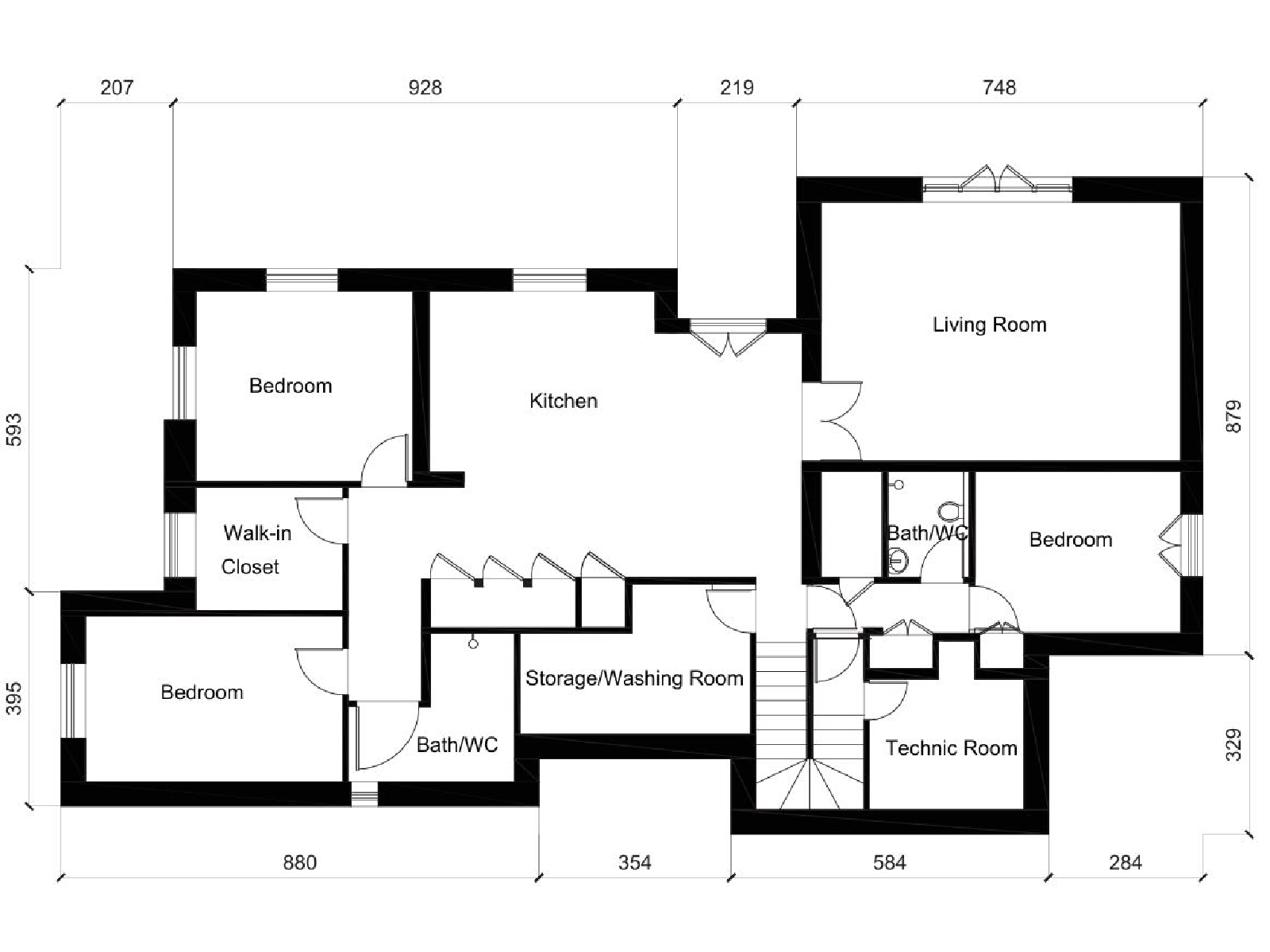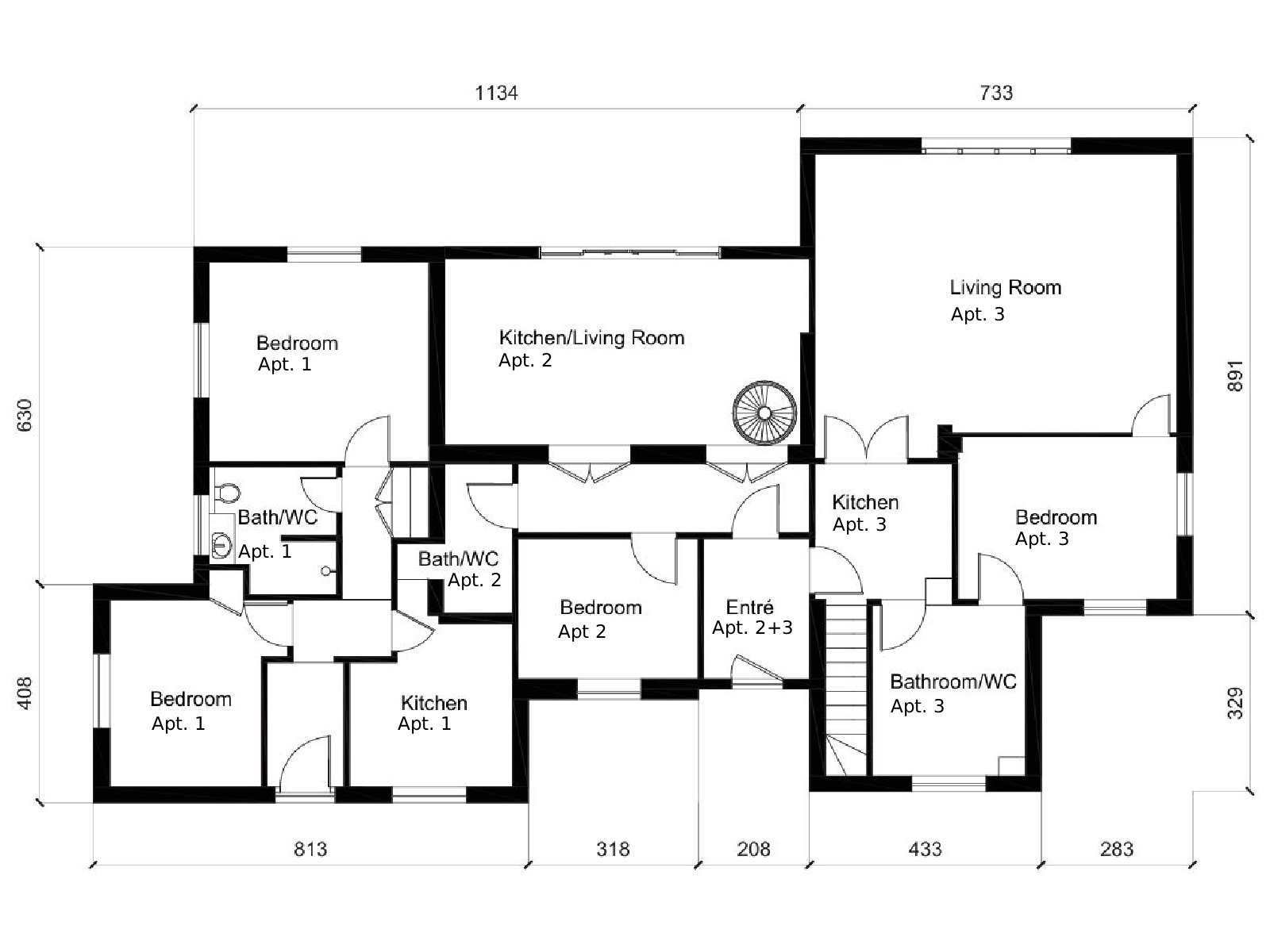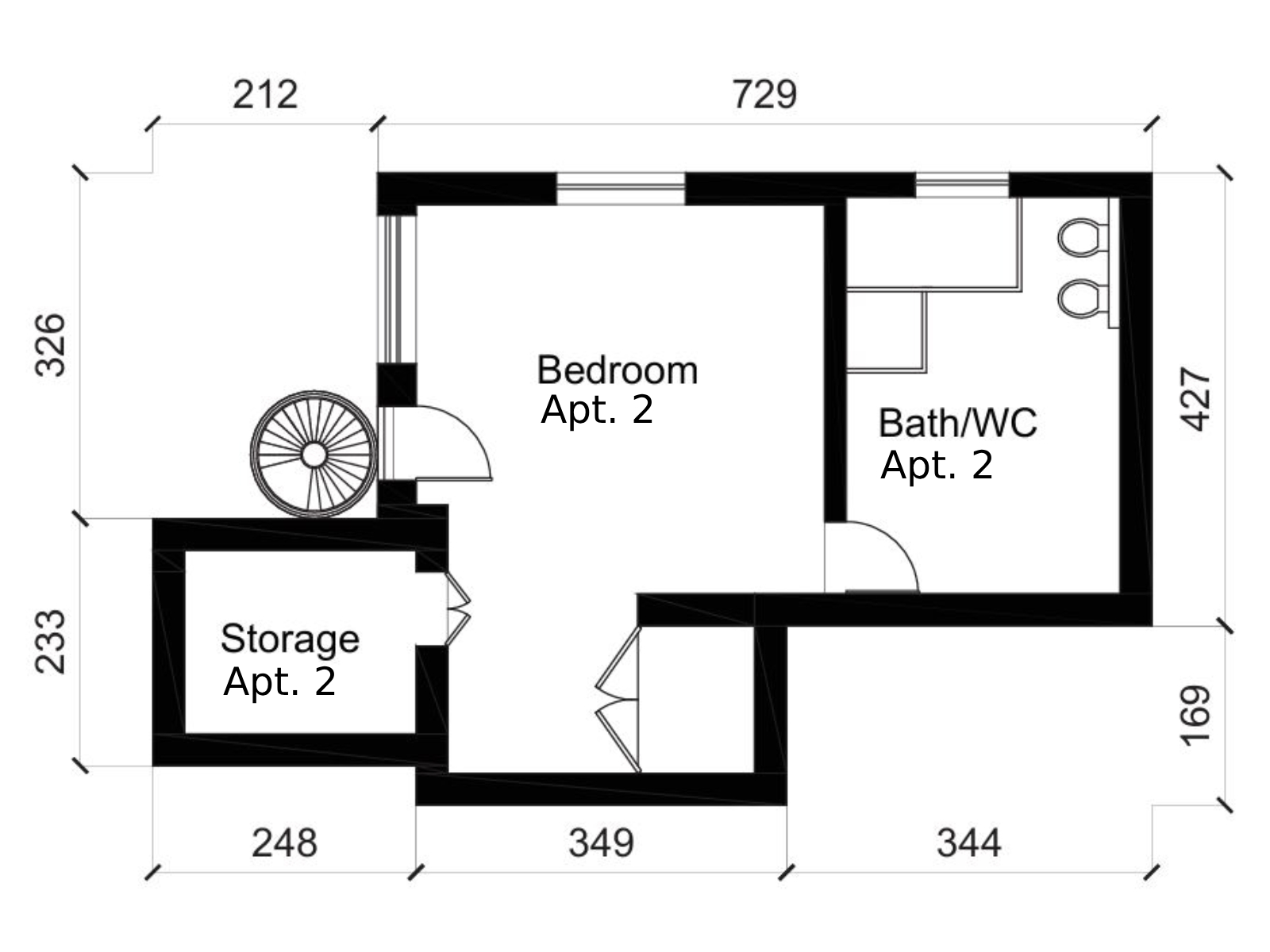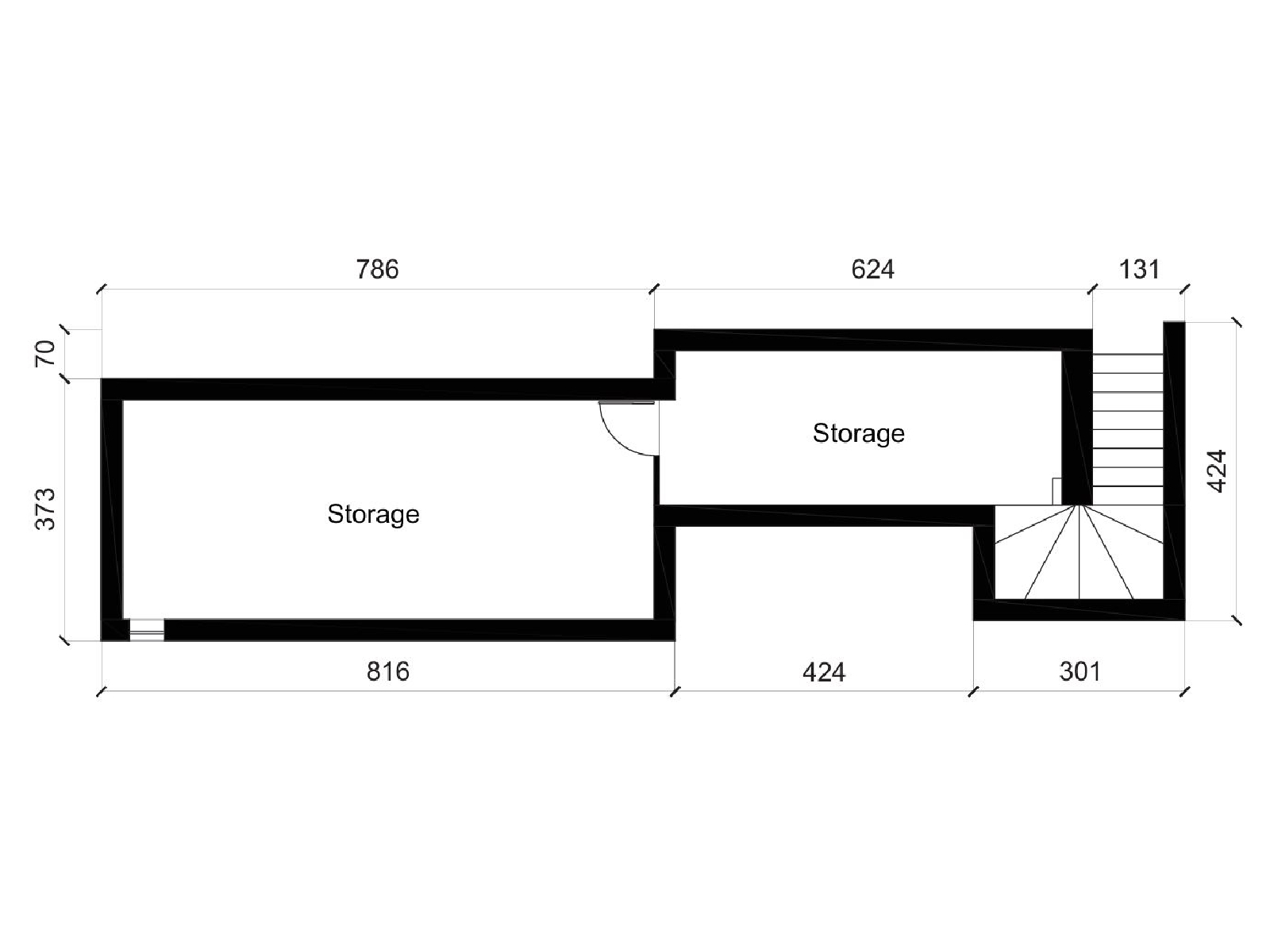House Plans & Drawings
Detailed architectural plans of the villa, including all floors
323m²
Total Living Space
7
Bedrooms - across ground floor living area and first floor independent apartments
1,000m²
Total Plot Size
Ground Floor Plan
Main living areas, kitchen, guest bedrooms and facilities - With indoor staircase to first floor apartments
141m²
Download PDF
Room Details
-
At the centre of the home is a custom-designed open kitchen, thoughtfully made with locally sourced materials, including a stone sink carved from a nearby quarry. Terracotta flooring runs throughout, adding warmth and an authentic Provençal touch.
The living room is a standout feature, with an open fireplace, terracotta tiles, and double doors that lead directly to the terrace.
Filled with natural light, it offers a versatile layout that includes: - A spacious master bedroom with en-suite shower room and a large dressing area, which could also serve as an additional bedroom
- A generous office, easily adaptable as a double guest room
- Another double bedroom with its own en-suite shower and WC, and direct access to the terrace
- A separate laundry room and utility space
- Indoor staircase to wine cellar and upper floors
First Floor - Apartments 1, 2 & 3
Three independent apartments
46+57+60m²
Download PDF
Room Details
- Apartment 1 - 46m²":
- With its own private entrance, this stylish apartment has been thoughtfully renovated to combine comfort with contemporary design. It features elegant travertine floors throughout, sleek lines, and a modern aesthetic. The layout includes:
- A double bedroom with an adjoining bathroom
- A cosy living area, ideal for relaxed everyday living or short-term stays
- A fully equipped kitchen
- Apartment 2 - 57m² (+ 15 upstairs adding to 72m²):
-
Beautifully renovated with attention to detail, this generous apartment boasts stunning views from the living area, which flows seamlessly into a fully equipped kitchen. There's ample space for a dining area as well as a comfortable lounge.
The apartment includes two double bedrooms: - One on the first floor, with an adjacent shower room and WC
- Another upstairs, featuring its own en-suite bathroom
- Apartment 3 - 60m²:
-
With its own private entrance—yet easily connectable to the main house—this apartment is ideal for welcoming guests or generating income through seasonal rentals and offers:
- A bright and airy living room featuring an open fireplace and uninterrupted views
- A fully equipped kitchen with everything needed for comfortable living
- A double bedroom with its own en-suite bathroom
Second Floor - Apartment 2
Top floor of apartment B with panoramic views
15m²
Download PDF
Room Details
-
This upper level of Apartment 2 offers a private retreat with a spacious bedroom, bathroom with a tub, and ample storage.
Large windows provide sweeping views of the surrounding landscape, making it a tranquil and light-filled space. - Bedroom
- Bathroom with tub
- Storage
Cellar Plan
42m²
Download PDF
Room Details
-
The property also includes a versatile basement area, ideal for use as a wine cellar, storage space, or both. Naturally cool and well-proportioned, it offers the perfect conditions for storing wine, preserves, or seasonal items, while still leaving ample room for practical household storage.
Direct access from the main house makes it convenient for everyday use while keeping living areas clutter-free. - 2 storage rooms
Complete Plan Package
Download all technical drawings in one PDF package.